Details:
This town-house is situated in the heart of Santanyí, only around 300 m and just a few minutes walk from the town centre and the popular market-square.
A construction permit (obra mayor) already exists allowing renovation and an extension of the 1st floor of the existing building, in addition to the construction of a pool, a BBQ zone with outdoor kitchen, and a further outbuilding. Work could be started very soon. In the expose the information regarding the constructed area refers to the completed project. The current property has a an area of approx. 330 sqm, plus a 40 sqm garage and a 20 sqm garden shed.
Project description:
Planned on the first floor of the main house a garage with direct access to the house, an entrance area with guest WC, an open living/dining area with designer kitchen, a utility room, and a double bedroom with en-suite bathroom. Housed on the upper floor will be 2 further double bedrooms with bathrooms en suite, an additional living area with balcony and the master bedroom with dressing room and large bathroom with bathtub.
The garden is particularly large for a townhouse located in the centre of Santanyí, offering ample space for the pool and an adjoining, 50 sqm outdoor kitchen, and for the additional 50 sqm annex building to the rear of the property. This could be used as a fitness room, sauna and/or bedroom for guests or staff.
Orientated to the west from its longest side the 670 sqm plot is ideally located to enjoy many sunny hours in the garden and on the large pool terrace.
The purchase price includes the existing house including the approved project including all expenses already paid for the building permit, and the architects and interior designer costs. It does not include the cost of the planned construction and the project management.
Returns from holiday lettings:
 For initial orientation you can use the “Porta Holiday Returns Calculator” without obligation to calculate your potential returns from holiday letting.
For initial orientation you can use the “Porta Holiday Returns Calculator” without obligation to calculate your potential returns from holiday letting.
NB: Due to the current legal situation it is possible that in certain municipalities renting restrictions may apply, or new touristic licences may not be granted. Your Porta Mallorquina real estate consultant will be pleased to advise you whether the property you have chosen is affected.
Go to Returns Calculator.
Location & surrounding area:
Santanyí in the southeast of Mallorca is among the most popular villages of the island and has resisted over centuries Romans, Arabs and pirates. The beautiful small city with its golden façade of sandstone is elevated from the green surrounding and attracts tourists as well as residents on Wednesdays and Saturdays to the colourful weekly market. Around the Plaza Mayor, there are various cafés and restaurants offering a broad culinary selection. The surrounding narrow streets with beautiful shops invite you to stroll.
The natural preserve of Mondragó is nearby offering numerous routes for hikers, whereas the idyllic bays at the east coast, as Cala Santanyí or Cala Llombarts are perfect for bathing. The harbour of Portocolom and the golf course of Vall d’Or are at a short distance.
This map shows the situation of the Santanyi in Mallorca.
We have compiled a selection of the most beautiful beaches, golf courses, marinas and hotels and restaurants for you.
All information is correct to the best of our knowledge. Errors and prior sale excepted. This prospectus is purely for information purposes. Only the notarized deed of sale is legally binding.


 Porta Mallorquina - 9 offices in Mallorca; over 2,000 properties throughout the island.
Porta Mallorquina - 9 offices in Mallorca; over 2,000 properties throughout the island.










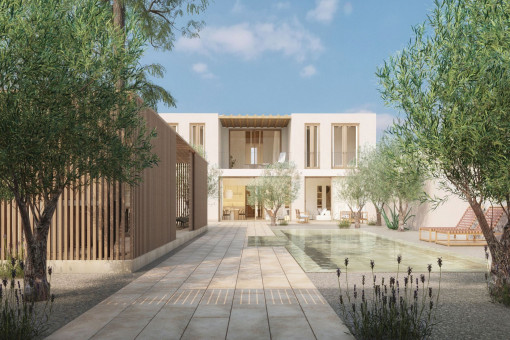
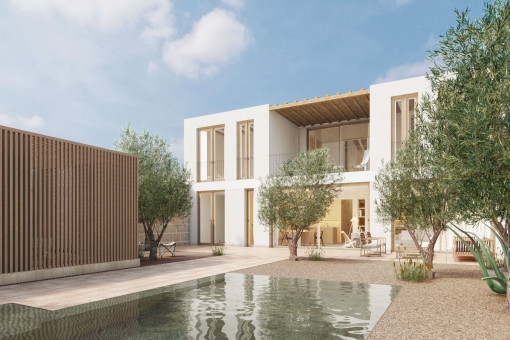
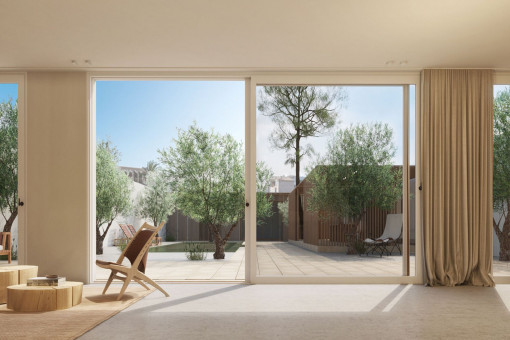
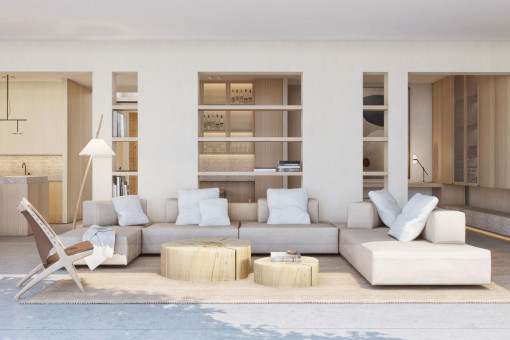
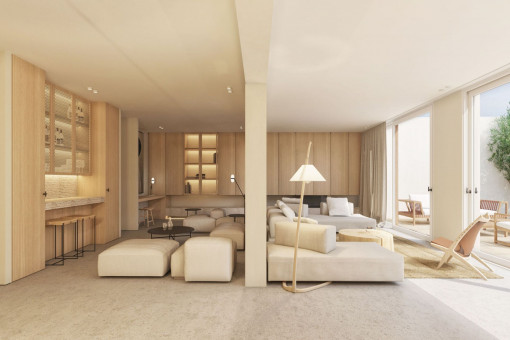
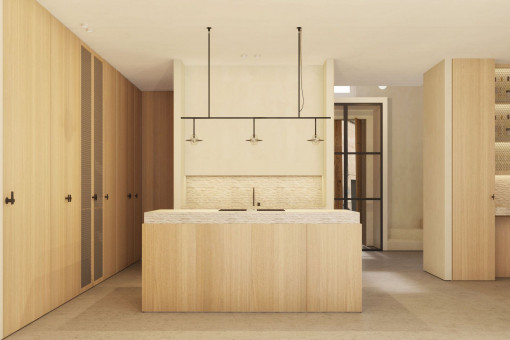
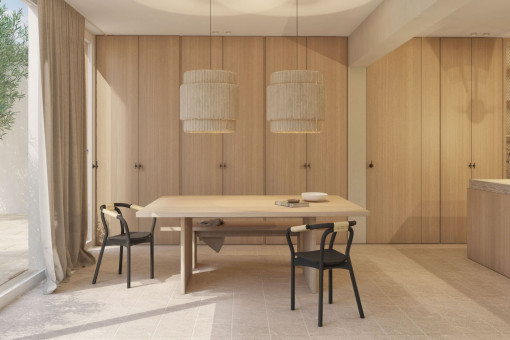
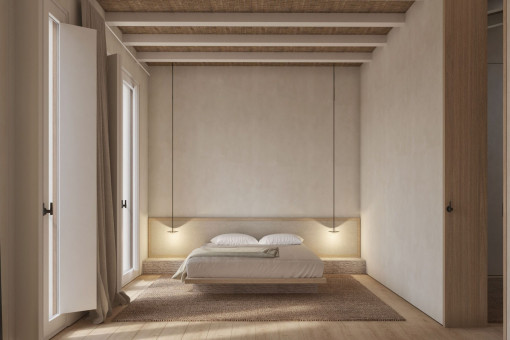
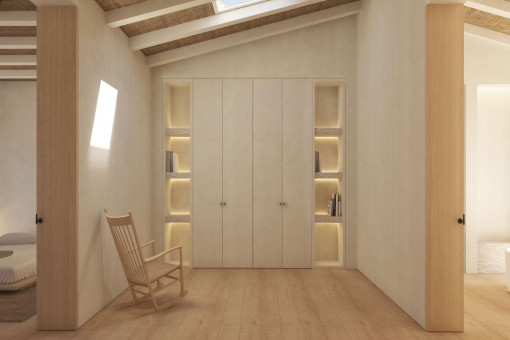
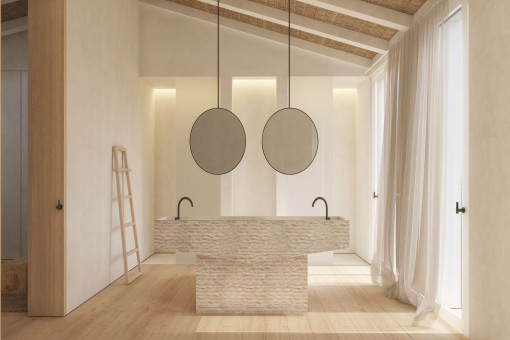
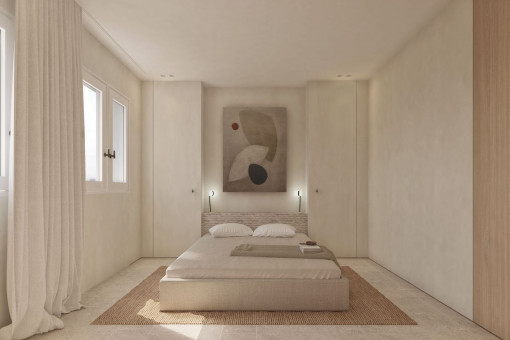
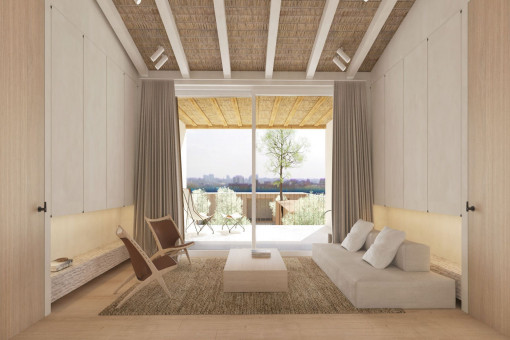
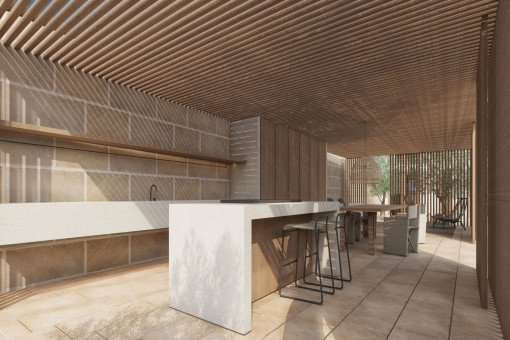
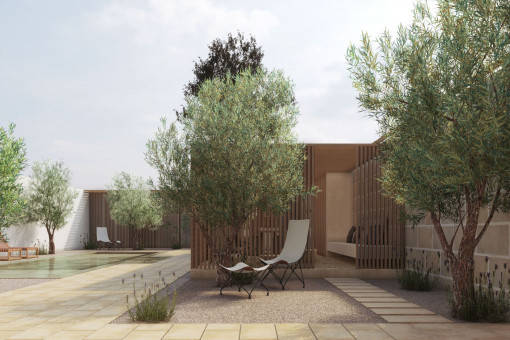



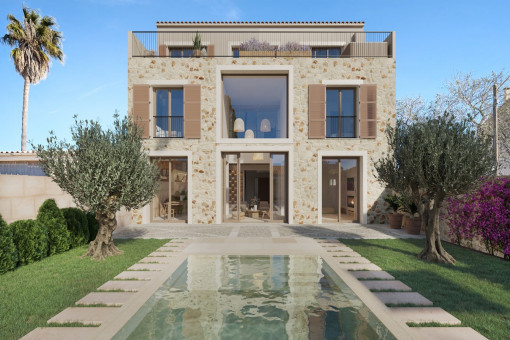 Santanyi: Elegant newly built townhouse with pool and garden in Santanyí
Santanyi: Elegant newly built townhouse with pool and garden in Santanyí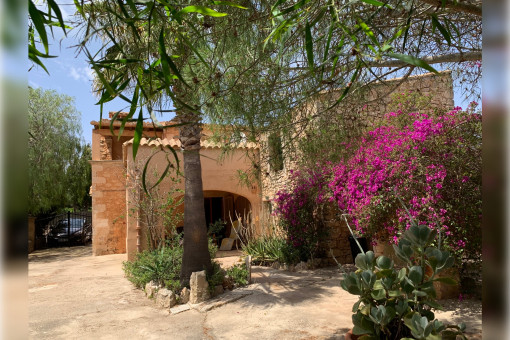 Santanyi: Mallorcan town-house with large plot on the outskirts of Es Llombards
Santanyi: Mallorcan town-house with large plot on the outskirts of Es Llombards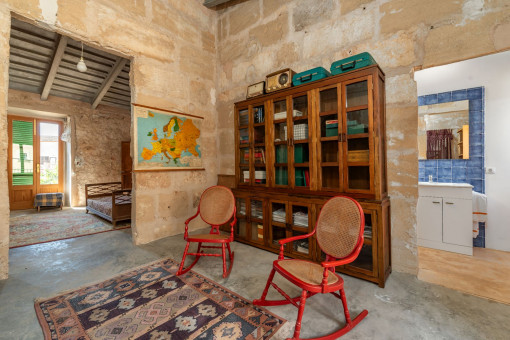 Santanyi: Authentic town-house with patio and separate building plot in the centre of Santanyi
Santanyi: Authentic town-house with patio and separate building plot in the centre of Santanyi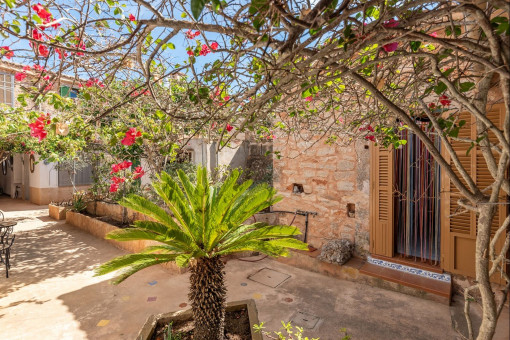 Santanyi: Traditional village-house with patio in a privileged location in Santanyi
Santanyi: Traditional village-house with patio in a privileged location in Santanyi




